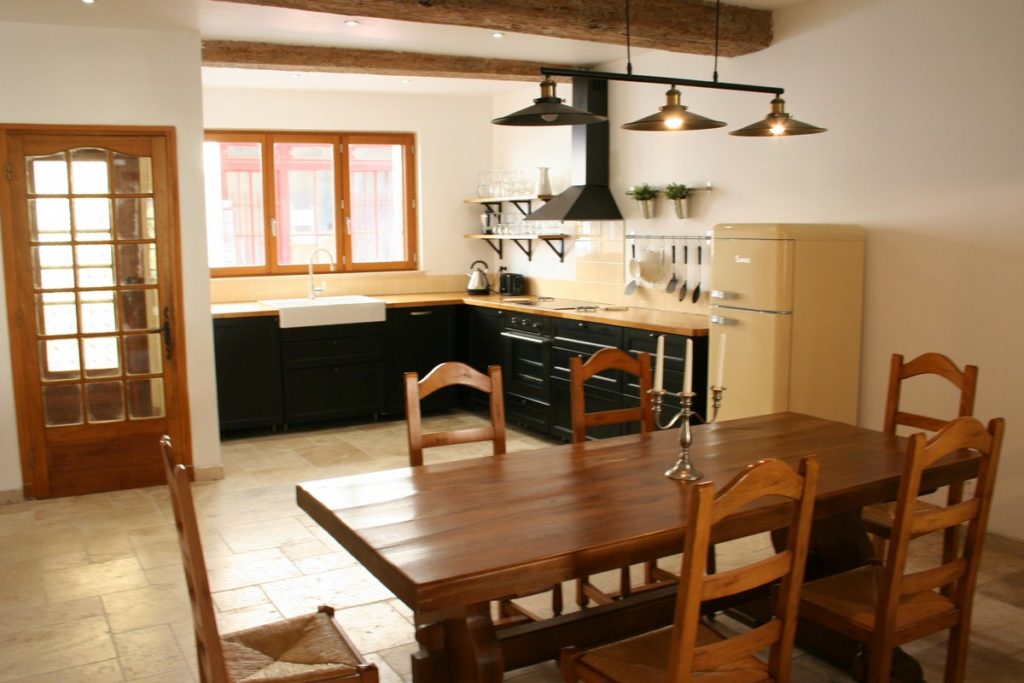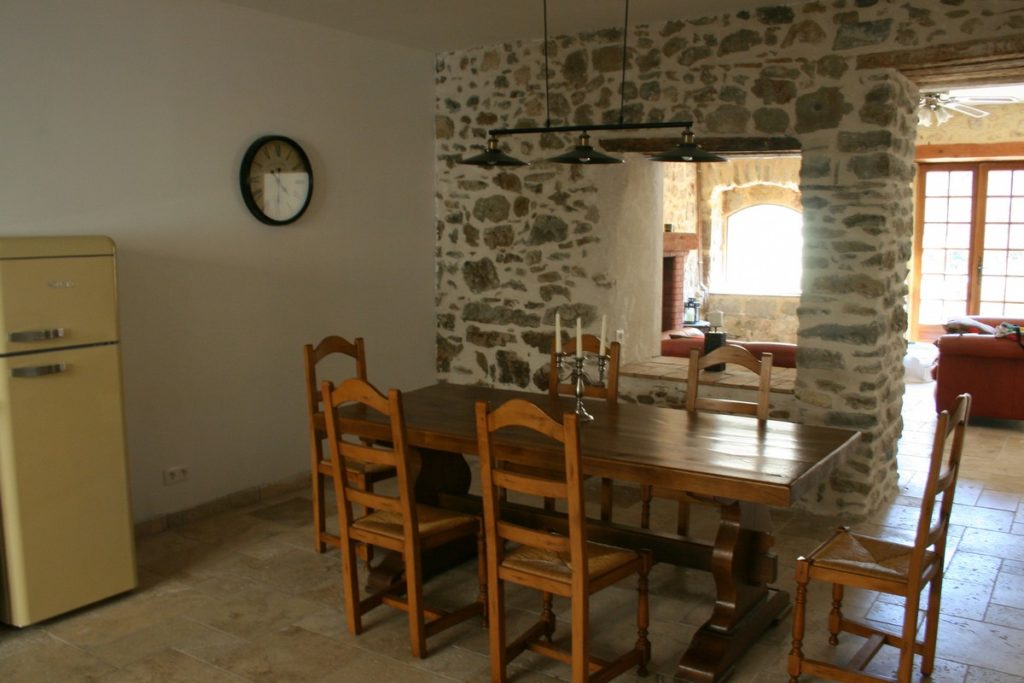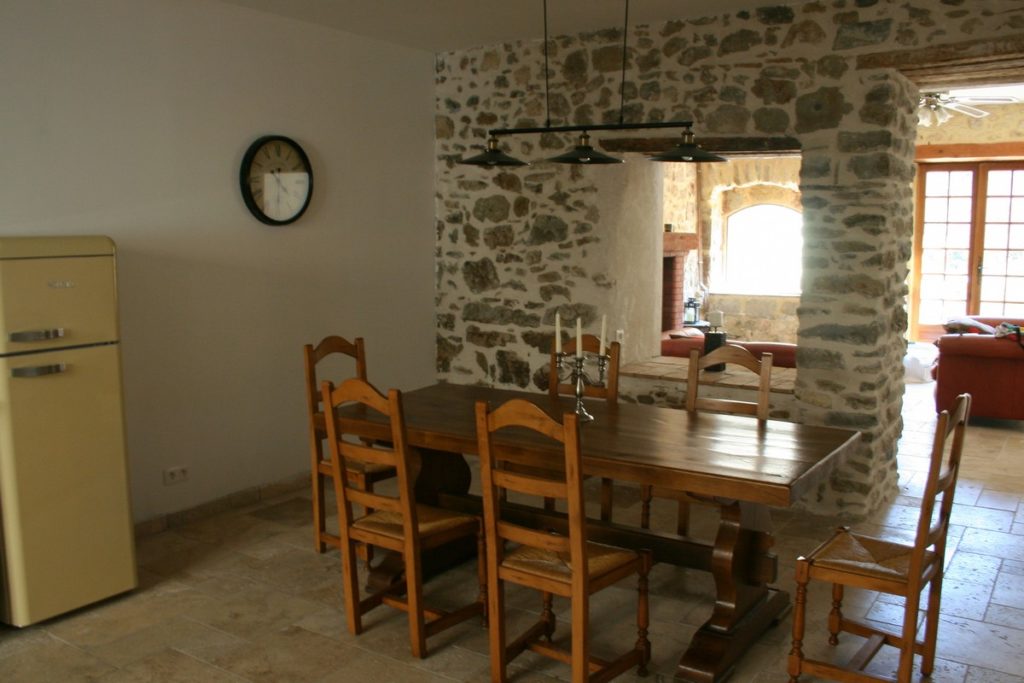La Maison
La Maison Lautrec (sleeps 6-8) is a three-bedroom, two-bathroom house. The original building dates back 500 years, with the rooms at the front of the house and the front facade being added in 1855. It has been updated sympathetically, providing all modern comforts while retaining its history, character and charm. La Maison takes its name from Adèle-Zoe de Toulouse-Lautrec, mother of the great artist, who owned the house in the 19th century.
Ground Floor
The spacious, light-filled salon has an open fireplace and many original features; French windows open on to the pretty courtyard garden. The fabulous open-plan kitchen and dining room has a large oak table to seat 8-10, while the generously sized kitchen area is fully equipped with electric cooker and fridge freezer. It is separated from the salon by an exposed stone wall complete with medieval window. In addition, the house has a downstairs WC.



First Floor
A stone staircase leads up to an open-plan sitting and games area, with comfortable seating, books and board games. This leads to two bedrooms - one with a king-size bed, the other a twin room with its own private dressing area. The luxury bathroom has a freestanding roll-top bath and separate large shower.
The master suite, with an open-plan salon and separate spacious bedroom with king-size bed, walk-in wardrobe and ensuite shower room, is on the top floor. A double sofa bed in the salon provides extra flexibility in sleeping arrangements.



Garden and Remise
The pretty courtyard garden has typically Mediterranean planting, with lavender, bay, rosemary, thyme and flowering sage. It is perfect for dining en plein air, or simply enjoying a glass or two of the excellent local wine in the balmy evenings. There is a stone-built barbecue and a full-size dining table and chairs are provided.
Accessed from the courtyard, the medieval Remise - or barn - contains a characterful one-bedroom apartment available in addition to La Maison for larger groups. A spiral staircase leads up to a covered dining area; here glass doors open on to an open-plan sitting room with kitchenette and mezzanine. The Remise apartment also has a comfortable double bedroom, a shower room and WC. The Remise is equipped with its own built-in hob, fridge, kettle and utensils so guests can be fully independent of the main house when they wish to be. Please note that access to the Remise apartment is via the barn and utility/laundry area.